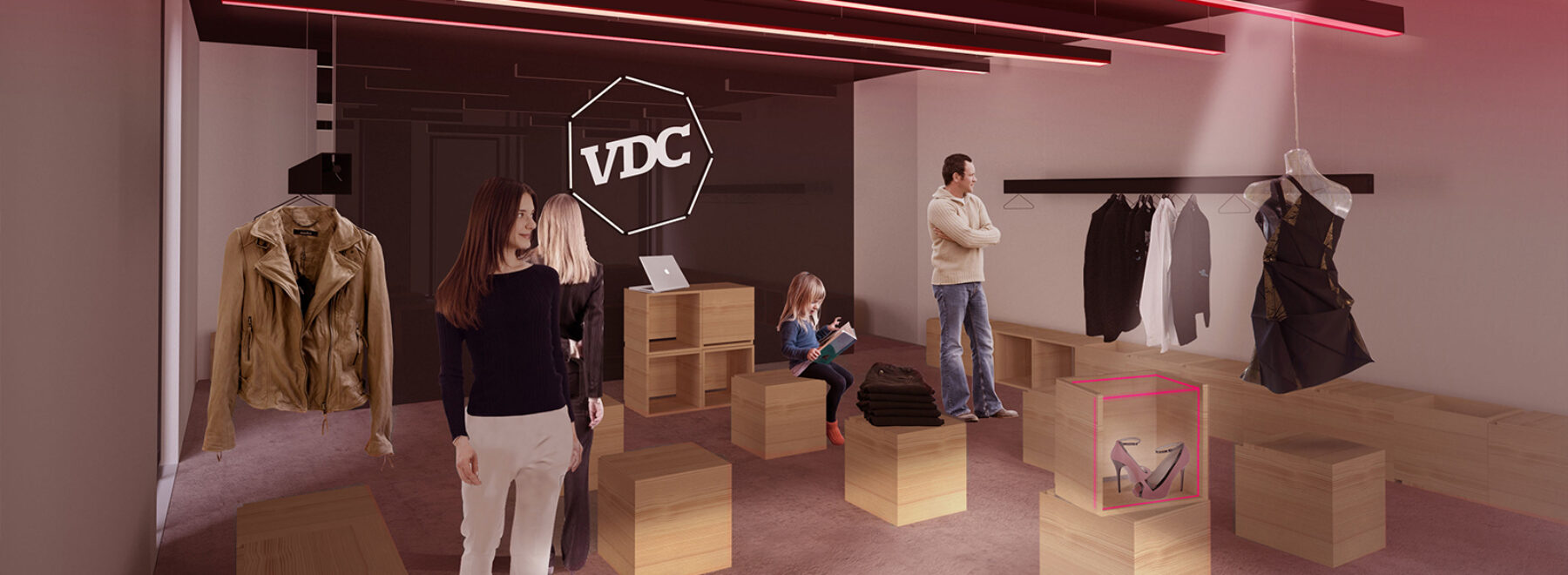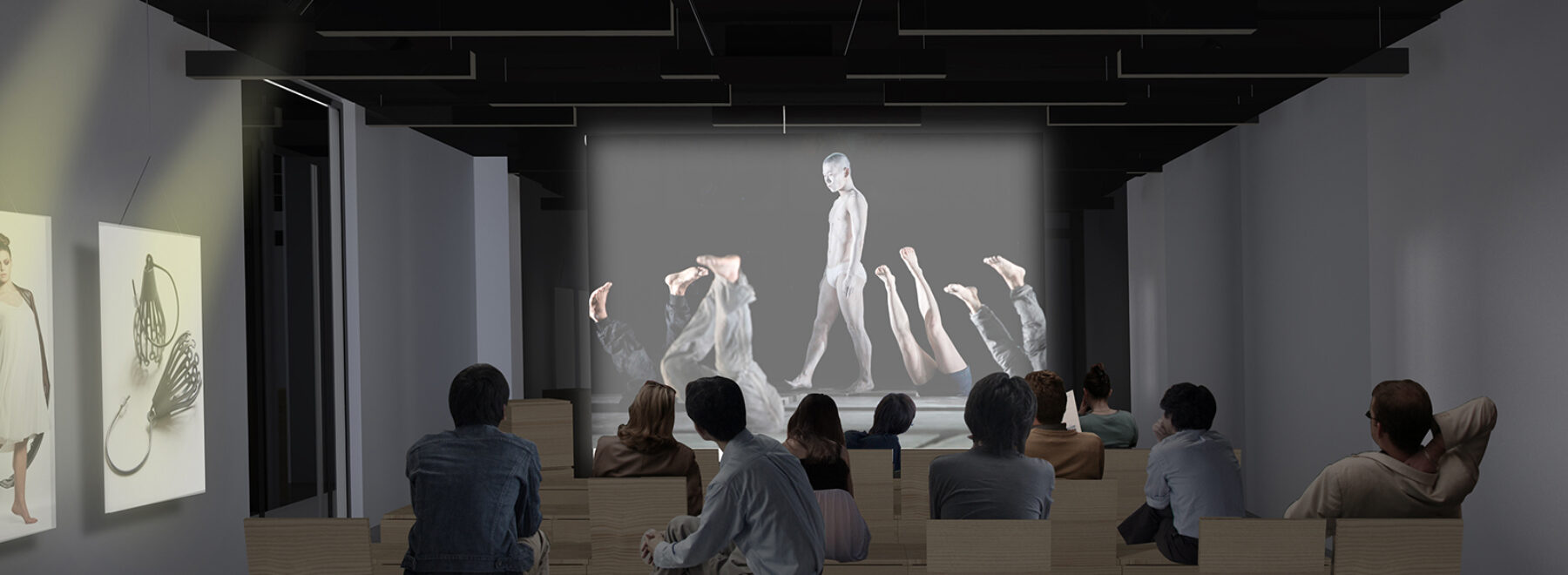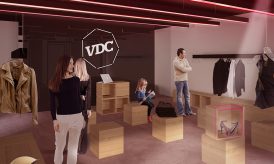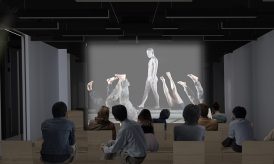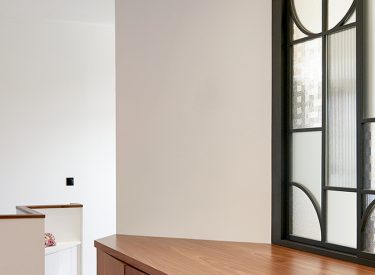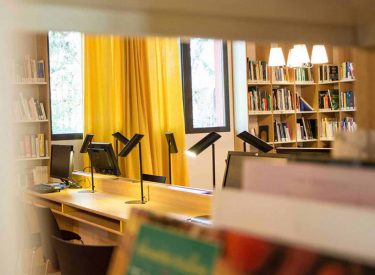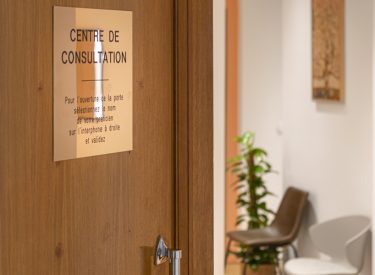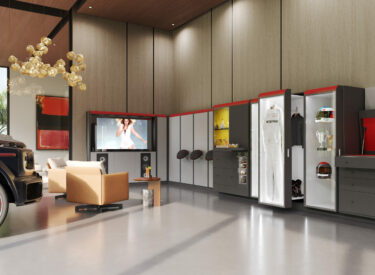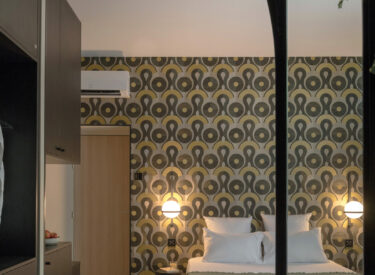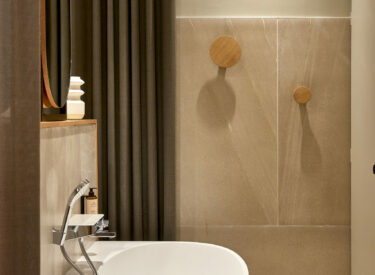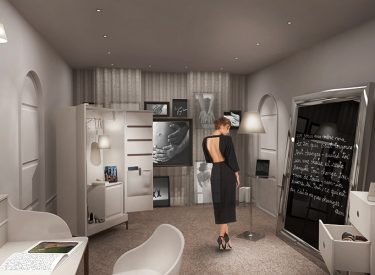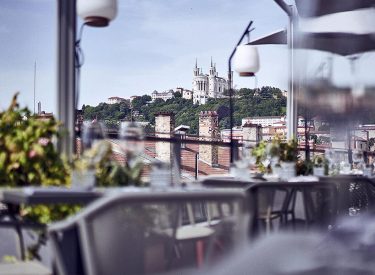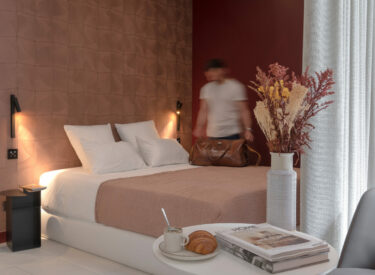The Agora
Village des Créateurs
2013
Collaborator : Jérôme Michel, Architect
L’Agora designs the space of reunion, of the market place of the city. Such is the identity that we wanted to give to the project. A space that is intelligent, evolutionary and open of life and of creative synergies. L’Agora of Village Des Créateurs is a space of meetings and of exchanges in perpetual movement.
This space is a theater staging the creatures and their ideas on a luminous screen.
We thought of a strong architectural element, a double ceiling. Which is comprised of a first functional surface in black mat, structured with 10 rails on which the lights and the presentation accessories are suspended. A little below, the second sloping ceiling – areal and ethereal is designed with linear lighting. The intensity of this light structure can be reduced to create a uniform and soft lighting. The spot lights fixed on the rails of the ceiling allows for a precise and dynamic lighting. A mirror wall at the end of the boutique, give an illusion of a house designed with lights. It is the first house of an emerging ‘Village Des Créateurs’.
For the general atmosphere, we were inspired by the museum, galleries and the rawness of former industrial sites in which the space is kept neutral to enhance the works and to give maximum freedom of expression to the creators. So, we kept the walls white to maintain a neutral environment. The floor is considered like a platform, a wharf, a free and extensible space on which ‘smart boxes’ are arranged. Simple cubes in spruce wood, creates a landscape versatile and poetic which is a reminder of our waterway trade. As per the availability of the cubes (each 44 cm square), these elements of stage design allows possibilities to a diverse range of scenarios. Their presence reinforces the idea of a dynamic place where the flow of clothes and products can be re-arranged and the space is renovated periodically. The wooden panels of dimensions double or triple of the cube (88 or 132 cm), stocked at the end of the boutique and posed on the trestles transforms the space into a creative ‘think tank’.
To reinforce the permeability of the architecture, we decided to remove all the unnecessary elements of the facade. The shop windows appear as big black frames, highlighting the richness of a changing composition, bright and warm, open and welcoming.
From the road outside, we see the logo of Village Des Créateurs through the big opening designed with lights. To reinforce the visibility of the space, the size of the logo can be reduced on the facade to a smaller scale.
Evolving, L’Agora transforms itself, always highlighting its contents. It implies itself in the cultural heritage in the present as much as in the future of the city of Lyon.



