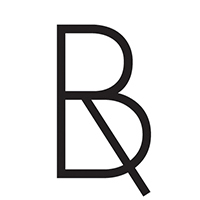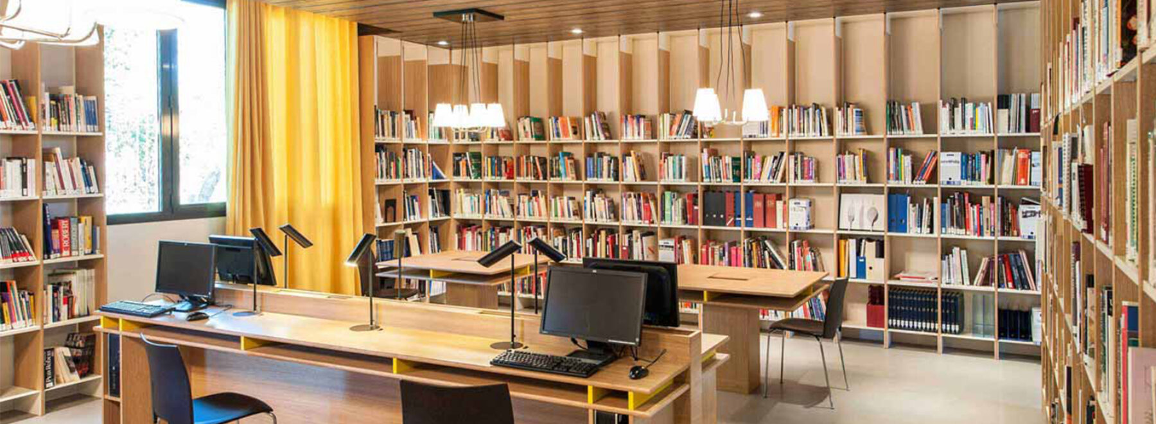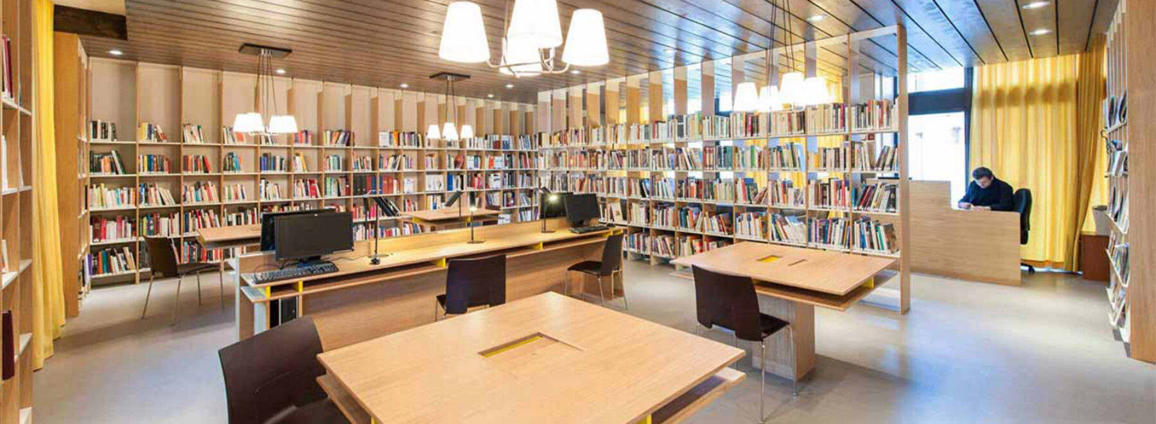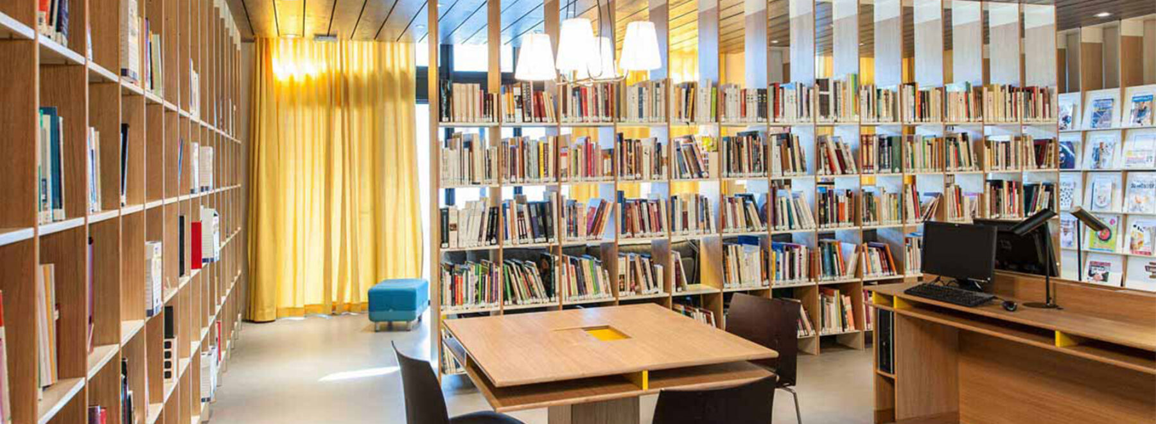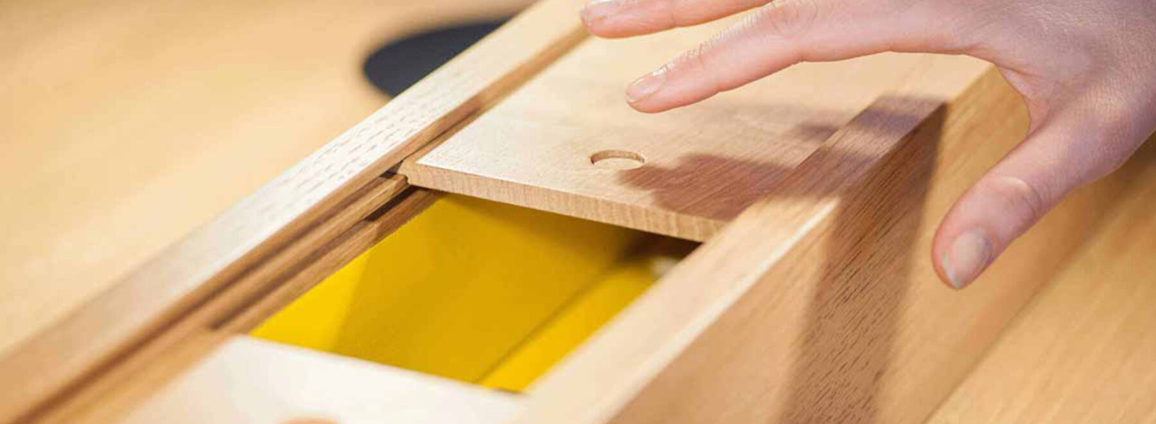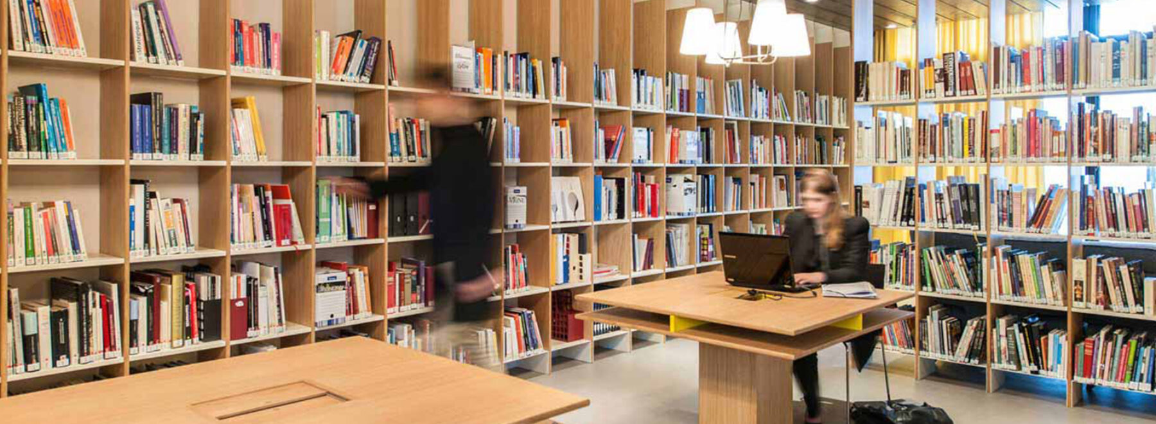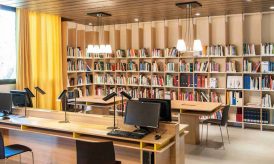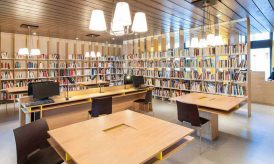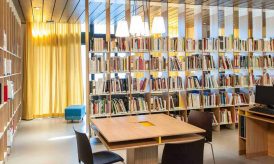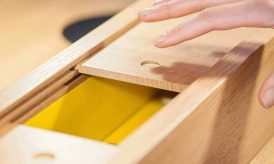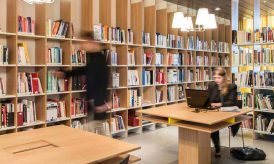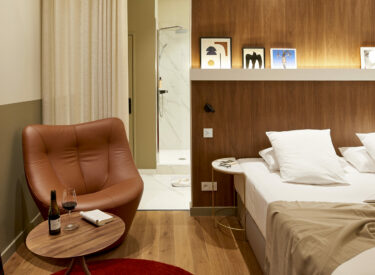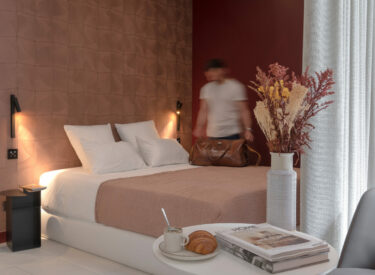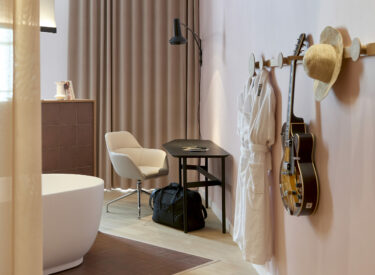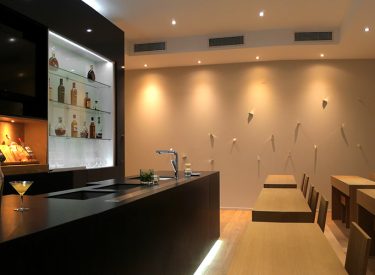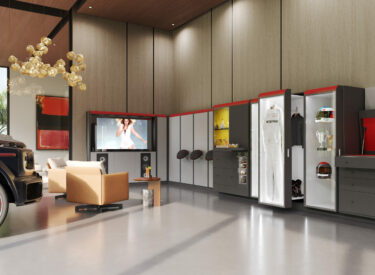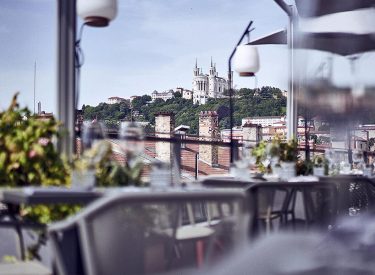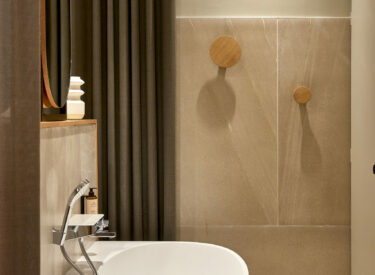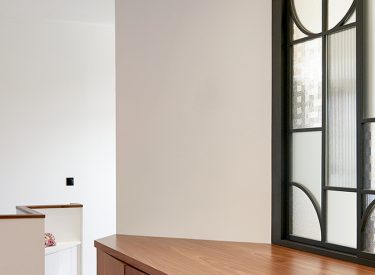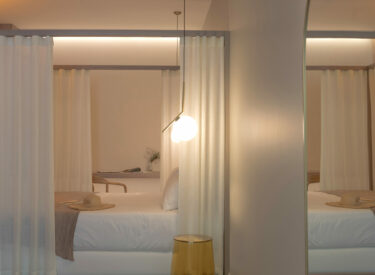Gérard Pélisson Library
Institut Paul Bocuse
2013
Photos : Annelie Boivin
Conception of a Library dedicated to studies, reading and contemplation. On one hand composed of a space of work and on the other had for relaxation, such were the requirements of the director of Insitut Paul Bocuse, Hervé Fleury.
With the objective of repositioning the library to the centre of the school, we created an exceptional space of inspiration for the students. The library Gérard Pélisson reflects the values of the Institut Paul Bocuse, underlining the excellence of know-how of the region Rhône-Alpes.
Through this project we develop a language which is constructive, simple and respects the local knowledge. Parallelly proposing a rational system of fabrication and furniture setup, at times at the workshop and at times on site. To reach this level of excellence, we used two materials – wood and metal. Hence fading the boundaries separating handicraft and industries.
Oak veneered chip board shelf system in matt finish has all the panels shaped, polished and worked upon in series. For assembling each module of shelves, 5 metallic elements are used as joints. This conception allows us to adapt the length of the shelf system to the space as desired. One suspended, folded metal sheet serves as a showcase for the magazines.
This collection of 6 modules constitute of a system of extensible shelves in the space, hence allowing the dressing up of the walls or setting up a partition. The second option becomes a real architectural component of the space. Placed between the floor and the ceiling, this partition separates the lounge area from the study, reducing the vertical weight of the ceiling. Edges of the wooden panels, furbished by a massive wood molding insures durability and underlining the high-end nature of the project.
The 4 & 6 seater tables are built in veneered oak wood panels reducing the wear and tear of the edges. The foundation of the 4 seater table is screwed into the concrete floor. We split the tabletop into two structured planes in order to visually lighten the furniture and add a storage space. The inner division panels are lacquered in yellow to enhance the construction.
In the centre of the table, we built yellow containers with electrical sockets. Closed with solid wood sliding panels of 5mm thickness, these boxes are like a reference to the ancient school pencil boxes. These boxes help in organising the computer cables discreetly hiding them inside.
Sensitive, rational, at times architectural, this evolutionary library with an ability to accomodate upto 3500 books respods to the problems of functionality. Catering to the maintenance of a community space in this prestigious School of Management, Hotel business, Culinary arts and restaurants.
Details of construction, colours, materials, articulating the know-how of a carpenter and the precision of the metallurgy in the same context, makes the space a witness of intelligence, of excellence and selflessness of our craftsmen and our industries.


