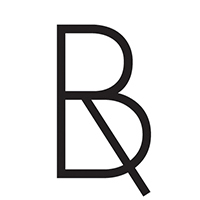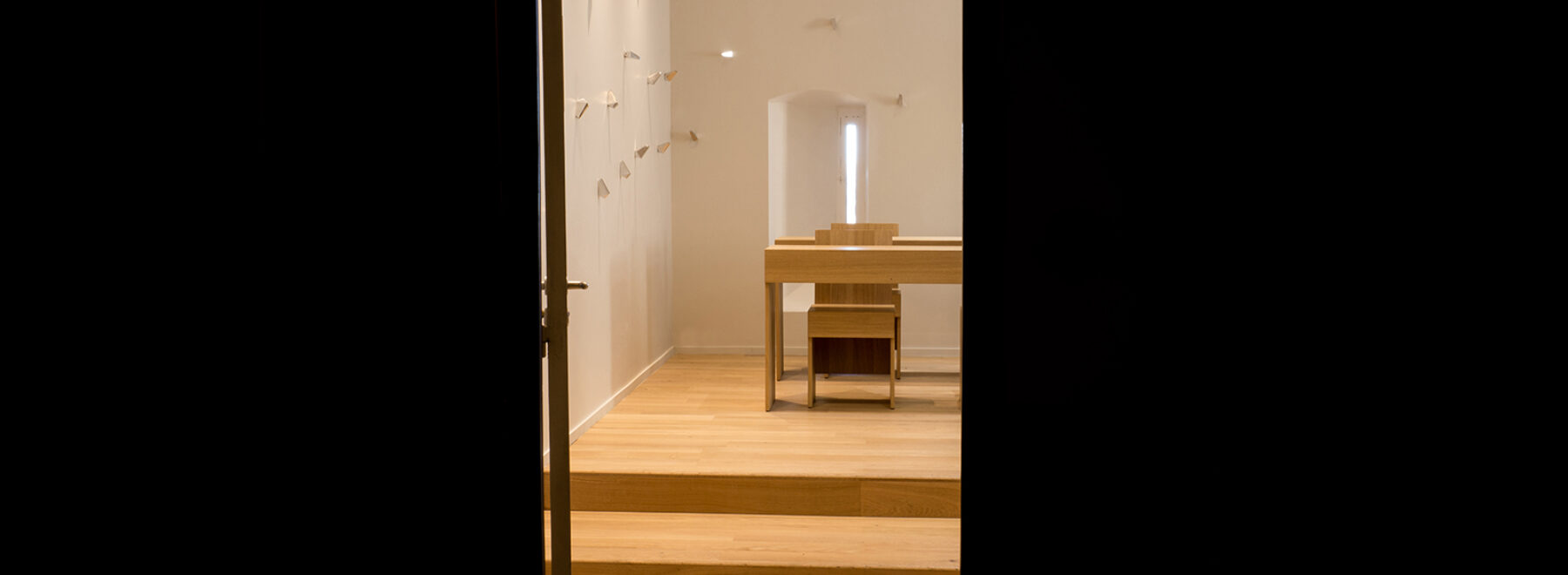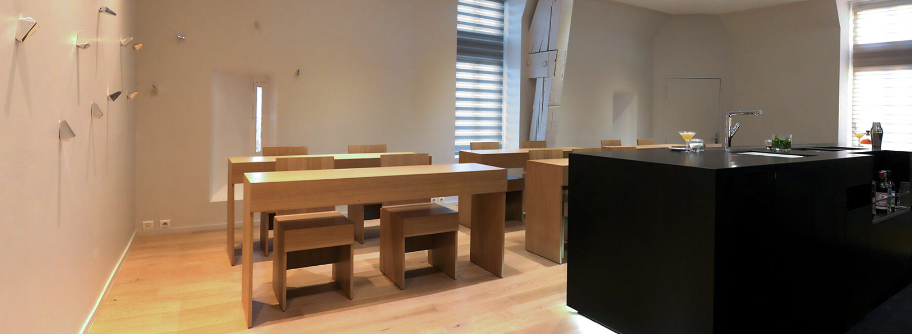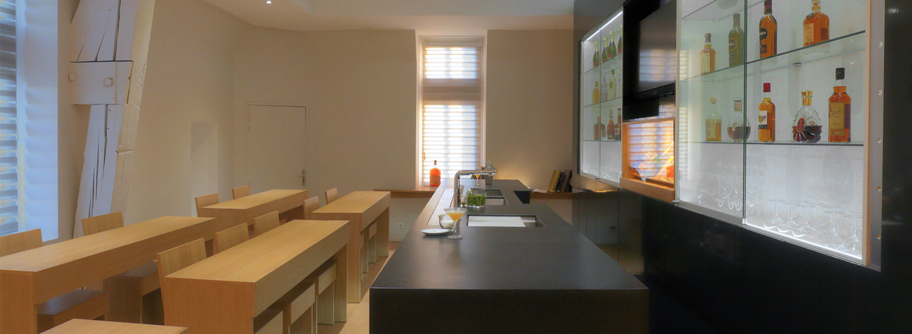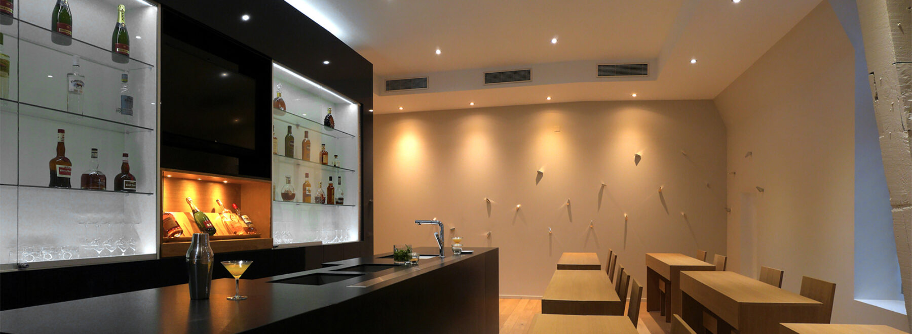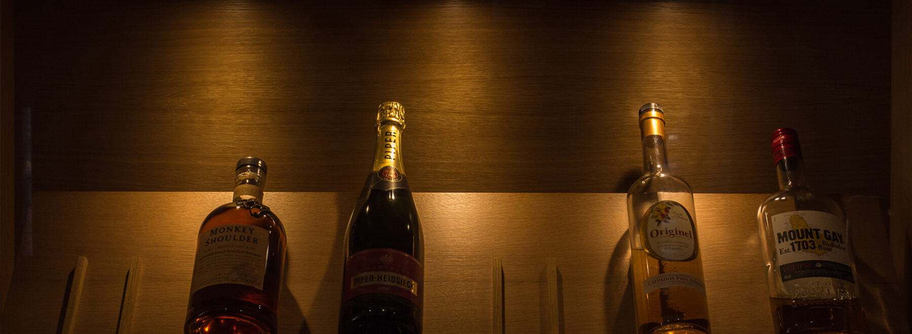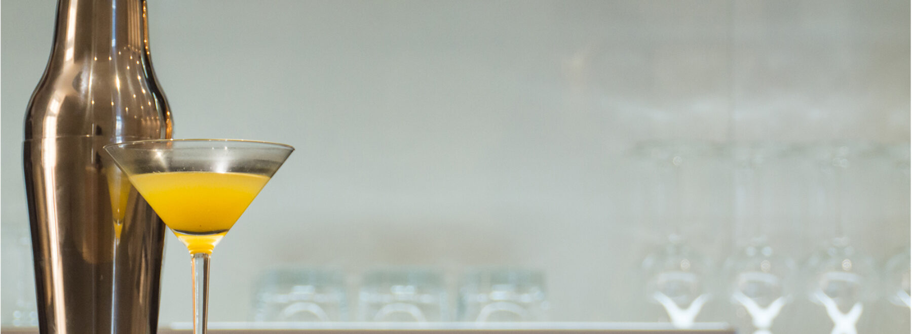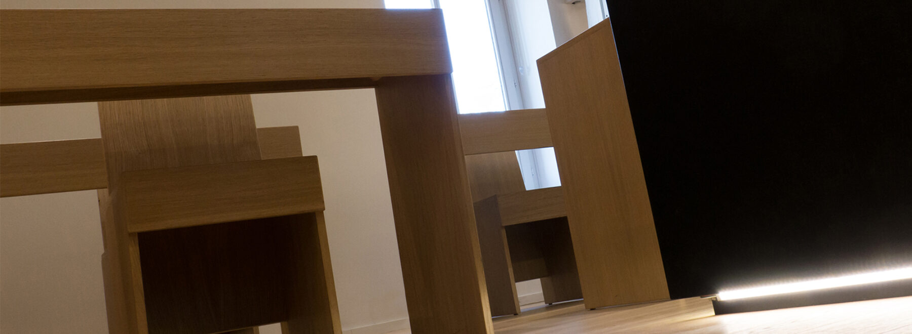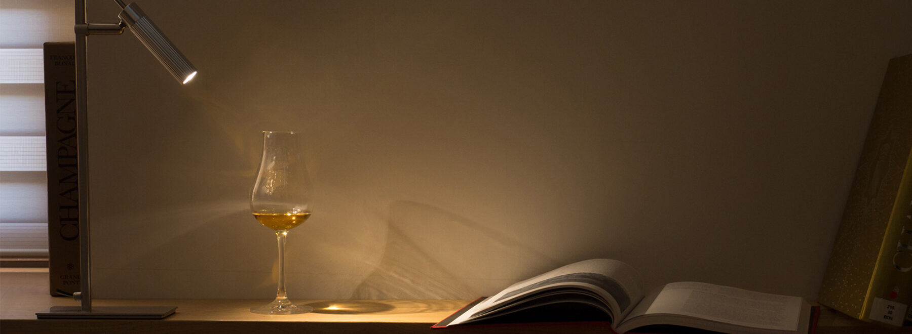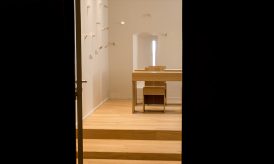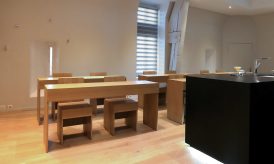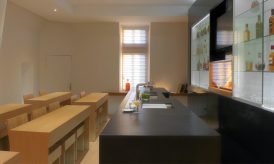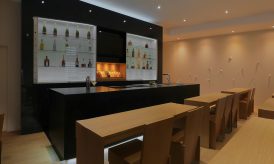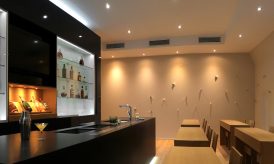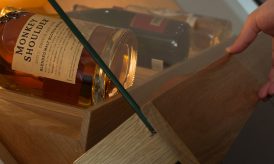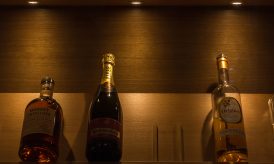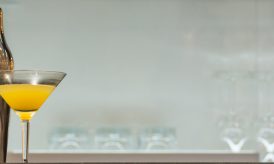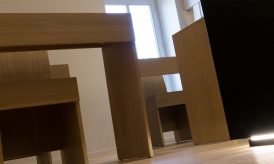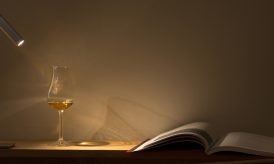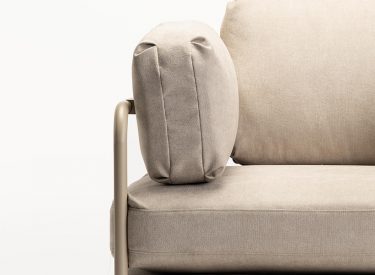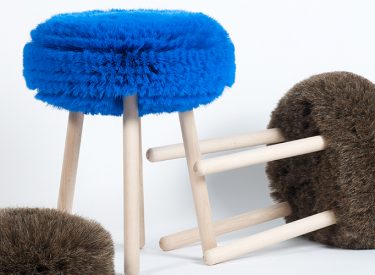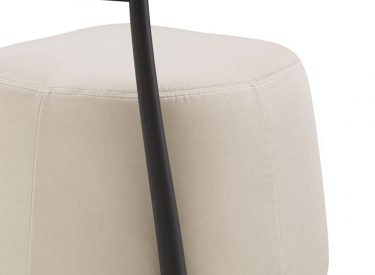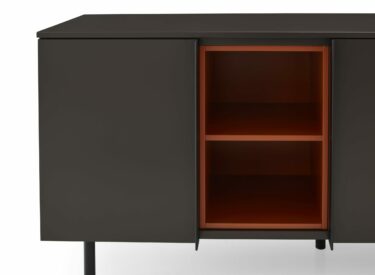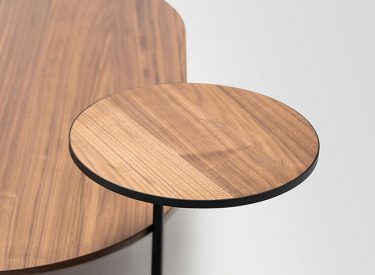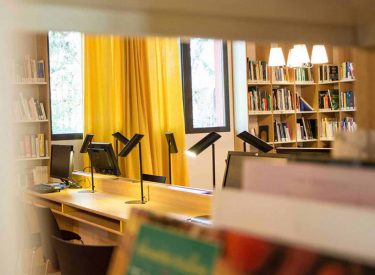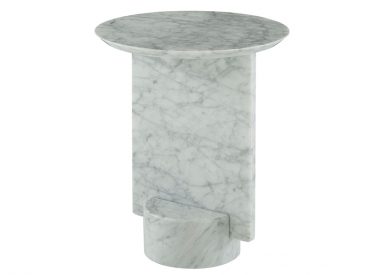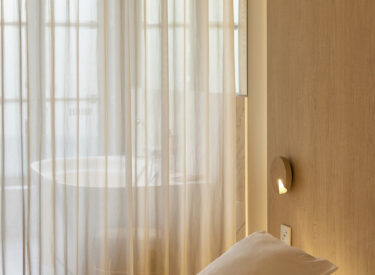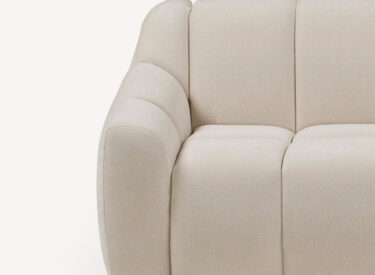Le Bar
Institut Paul Bocuse
2014
Photos : Arnaud Brouet
We were contacted in June 2014 by the Institut Paul Bocuse for the conception of a new experimentation space for the students and for professionals in the continued education sector. Dedicated to classes, demonstrations and tastings, « Le Bar » is not a place of conclusion but a place of refinement and subtlety. This 45 m² space is like a jewelery box of light and stone and of utmost finesse. The elegance and the simplicity which it emits makes this space an area of exception.
To create this, we wanted to exit the artificial image of bars and cocktails to approach the essential, a simplicity almost monastic and silencious that meets the high standards of excellence of the Institute Paul Bocuse.
Placed on a stage on two levels in massive oak wood, the bar is a monolith in Zimbabwean stone, visually raised by a light touching the floor. The bar behind in glistening grey melamine, is rendered in contrast with the block of stone to reflect the space and the lights. The white alcoves on the left and right sides, where the ends are lined with lights on top and on bottom serve as cases for the bottles. In the center, an alcove in oak wood illuminated by the small spot lights reminds us of the ancient wine cellars where valuable alcohol was displayed and preserved.
In this special frame, only furniture of an evident sobriety could be installed. And so we have designed the chair and the table « Panel ». This almost silencious and monastic group, marks out the terrain without over crowding it. Each composed of 5 boards in 3 fold oak wood, the chair and the table are constructed in an intuitive manner. Also, the detail of the layout of the surface and their finitions make this furniture pieces of manifest. All the oak wood boards are protected to insure the durability of the furniture while the backrest of the chairs are treated, provided for this usage.
The space is divided into three illuminated zones – the wall of coat-pegs, the class and the bar space. Together, all the elements are place in an ambience of renewable lighting. Each of these zones are controlled by a system of independent lighting which can be diminished or increased in intensity and variating from warm to cold. This lighting system brings in a flexibility, the space can hence serve as a classroom, a reception area or as a conference room.


